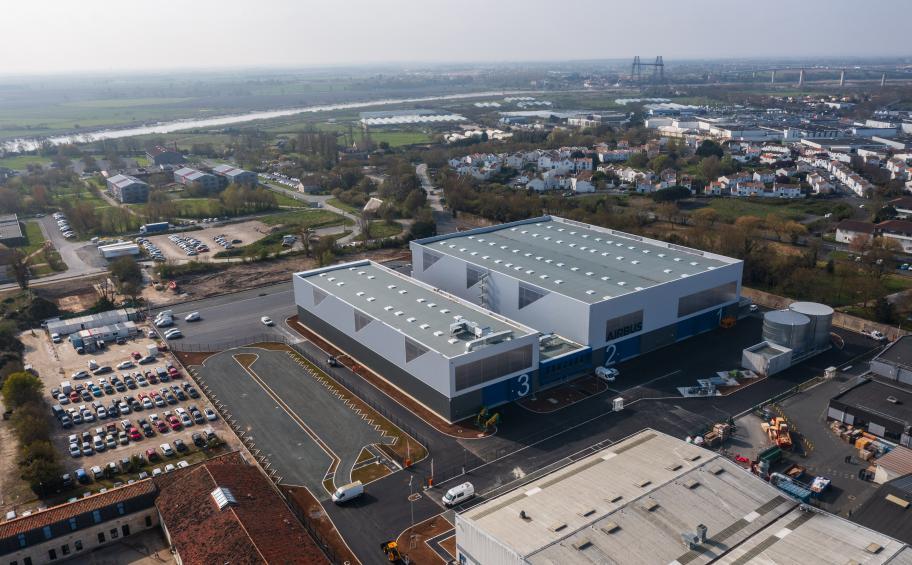Awarded in April 2023, this project mobilized the Eiffage Construction teams in a true race against time to deliver, in record time, buildings meeting strict technical and environmental requirements!
At the heart of the project: three halls with distinct characteristics.
Storage Halls 1 and 2, each 2,441 m², are built on slabs with rigid inclusions. Their structure features a steel frame, acoustic cladding, and a two-layer roof, tailored to the specific needs of a high-performance logistics site.
Hall 3, a 1,920 m² production workshop, stands out with a mixed concrete/wood structure, paired with finishes similar to the first two halls.
Between Halls 2 and 3, a 575 m² building houses social areas (offices, break room, locker rooms, restrooms, and showers).
An exemplary project in terms of environmental performance
This project also stands out for its energy efficiency:
→ 20% reduction in energy consumption compared to RT2012 thermal regulations
→ Compliance with RE2020 standards for office spaces
Optimized rainwater management was also integrated, along with the installation of underground tanks to collect all fire, roof, and parking runoff. In case of fire, these tanks are designed to store both firewater and a 100-year storm simultaneously.
A great collective success that once again illustrates the expertise and dedication of Eiffage Construction teams in delivering complex and demanding projects — congratulations to all involved!
Client: Airbus Atlantic
Client Representative: ARTELIA
Architect: BPG
MEP Engineer: ILAO
Roadworks and Utilities: Eiffage Route
Rigid Inclusions: KELLER
Piles: FRANKI Fondation
Electrical Works: INEO
HVAC & Plumbing: AXIMA

