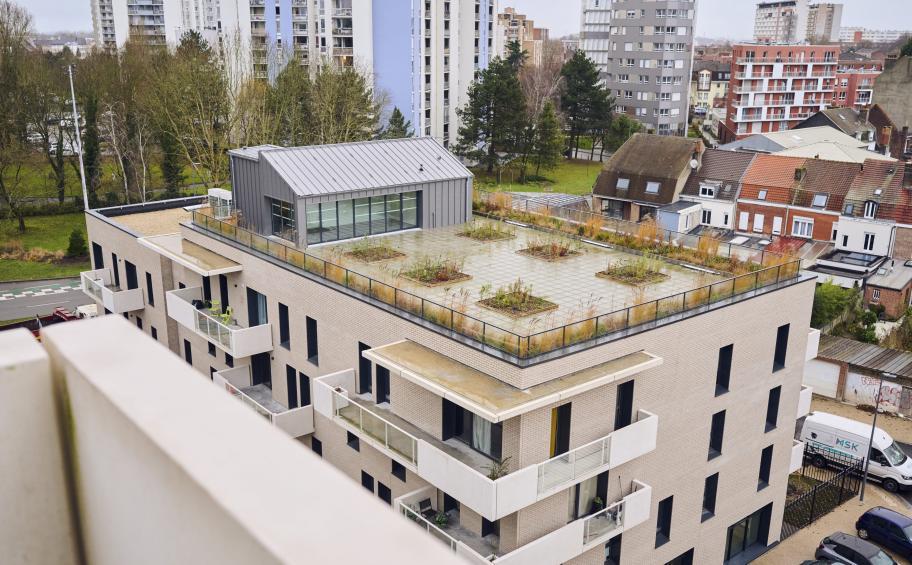After nearly three years of work, Sensorium brings together on a single site 135 housing units—including 41 social rental units and adapted housing for young adults with autism spectrum disorders—18,000 m² of office space, shops, restaurants, collaborative spaces, and generous outdoor areas.
The entire development is organized around a new city gateway square, a central tree-filled park, a public square, a pedestrian promenade, children’s play areas, and a two-way access road. In total, more than 300 trees have been planted—four times more than originally.
The rooftops feature shared terraces accessible to all residents, with vegetable gardens, fruit trees, and climbing plants adding a touch of greenery at height.
This project also carries strong environmental ambitions. Low-carbon concrete was prioritized throughout. For the office space foundation slab alone, the use of this specially formulated concrete saved the equivalent of 280 tons of CO₂!
In terms of energy performance, the offices aim for BREEAM Excellent certification, as well as HQE Sustainable Building and E2C1 labels, while the housing units are targeting the BEE+ label.
The site mobilized up to 200 workers and four cranes, with precisely coordinated logistics to ensure smooth coexistence of the office and housing construction phases.
Congratulations to all the teams for their commitment and the successful delivery of this remarkable project!
Project Owners: Bouygues Immobilier and Sogeprom-Projectim
Architect: Dehaene + partenaires architectes urbanistes
General Contractor: Eiffage Construction
Engineering and Construction Economics: PROJEX, DIAGOBAT, EGIS, URBA FOLIA, OPTIBAT
Electrical (housing), HVAC, and Building Management Systems (offices): Eiffage Énergie Systèmes
Roadworks and Utilities: Eiffage Route

