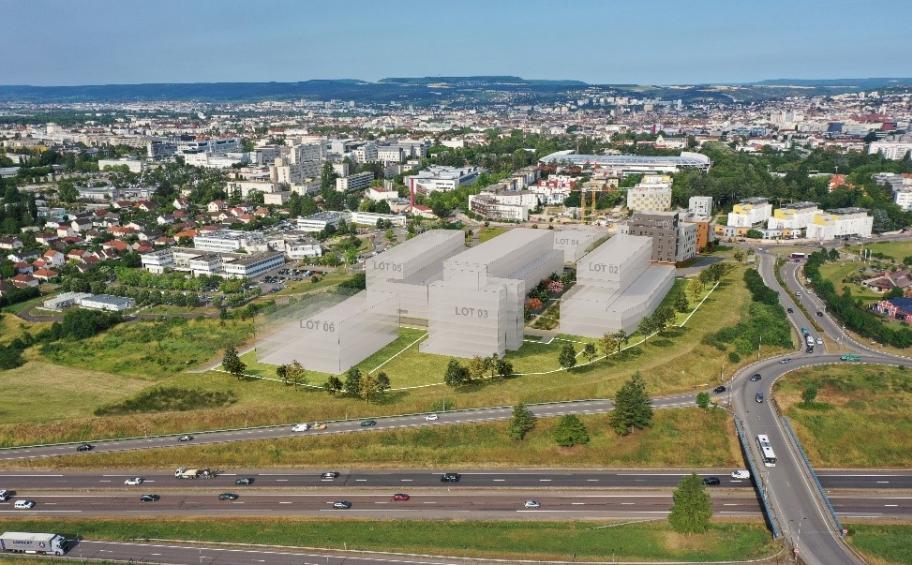A Structuring Project Addressing Public Health Challenges
Spanning a total floor area of 39,000 m², this new health hub will contribute to the development of medical and paramedical real estate, thereby strengthening healthcare, training, and research infrastructures in the area.
The future business hub will comprise several key components:
- A 4,300 m² residence (170 units), developed by Eiffage Immobilier, designed for medical students. Construction began in fall 2024 and is expected to be completed by summer 2026.
- 33,600 m² of office space, including 5,800 m² occupied by a dialysis center.
- 1,100 m² of ground-floor retail and service spaces to bring vibrancy to the area and facilitate daily life for users.
- Additionally, 15,500 m² of public spaces will be developed under Eiffage Aménagement’s management for the benefit of site users.
A Strategic Location within the Dijon Métropole
Situated on a 4.5-hectare plot in the Longènes neighborhood, the project benefits from a prime location within a mixed-use area combining economic activities, hospital infrastructure, university hubs, sports facilities, and residences.
The project aligns with Objective 8 of the Dijon Métropole Local Urban Plan (PLUI), which aims to "accommodate a comprehensive operation with a tertiary focus or linked to centers of excellence and metropolitan facilities."
Work will begin in the first quarter of 2025, marking the culmination of six years of dialogue and co-construction between Eiffage Aménagement and local stakeholders.
Project Stakeholders
Urban Planner: SUD Architectes
Landscape Architect: BDP Concept
Infrastructure and Road Engineering Consultant (BET VRD): VERDI
Infrastructure Grouping (VRD): Eiffage Route, Pennequin, Desertot
Photo credit: Eric Poivey

