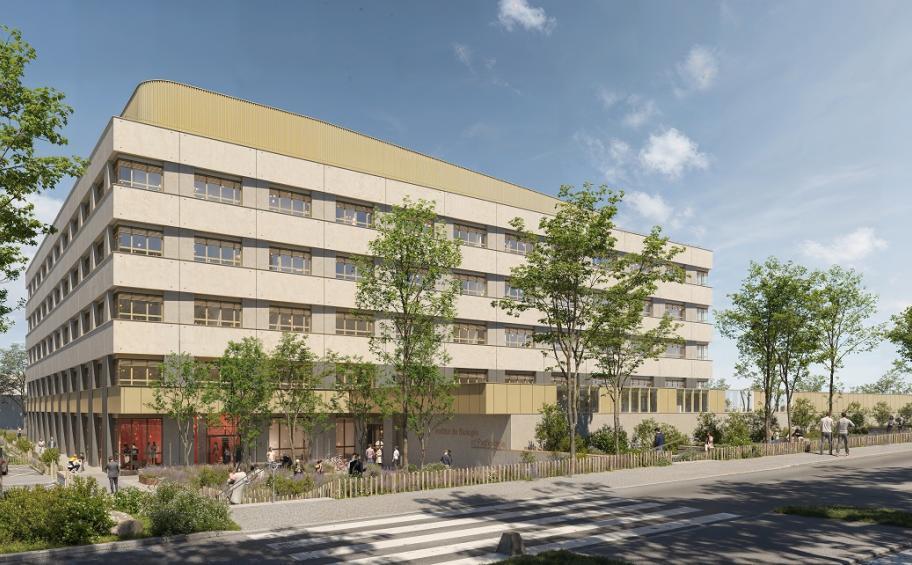The consortium includes the architects Celnikier & Grabli Architectes, TLR Architecture and MC Paysages; the specialist laboratory design engineers 2B Concept Consulting; and the technical engineering consultants Ingerop, SICC and AVLS, along with Cenergia for the electrical work and Hervé Thermique for HVAC, plumbing and special fluids.
With a floor area of 16,460 m2, the five-storey project, located at the heart of the Haut‑Lévêque site, will link the logistics hub in the north with the cardiology building and the care buildings to the south. The new institute will include laboratories, offices and storage facilities built around a central patio area.
The project has been designed through a BIM process with a focus on environmental and energy performance. Connected to the hospital centre’s heat and cold networks, the building will be equipped with an intelligent consumption management system. To limit the project’s carbon impact, low-carbon concrete will be used for internal floors and ceilings. The use of biosourced or reused materials will also be prioritised. In addition, planted spaces will reduce the project’s ecological impact and help prevent heat islands, as well as creating a pleasant living space.
The design phase is now under way, with the occupied-site works due to begin in september 2025. These will continue for 29 months until handover of the new institute scheduled in 2028.

