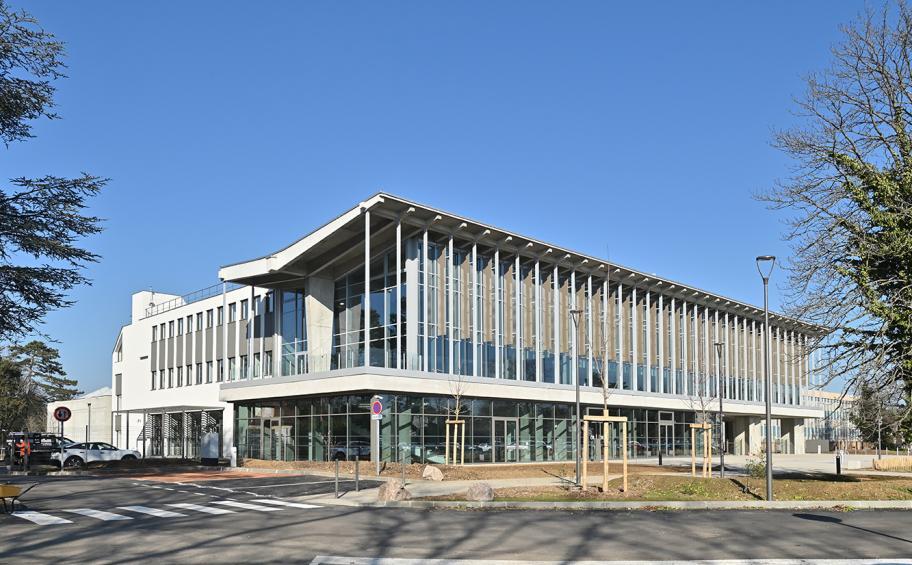Inaugurated in 2021, the Campus Région du Numérique hosts, on a 11-hectare wooded site, schools, training organizations, companies, and digital transformation stakeholders. Faced with space saturation, the renovation of the Regional Council’s historic building, located at the heart of the campus, became a necessity.
In just one year of work, our teams transformed this 4,500 m² building while preserving the existing architectural heritage through the work of Archigroup, to offer modern and functional spaces, including: a large hall to encourage interaction, a dining area, training rooms, and a modular 450-seat auditorium.
This renovation is part of an ambitious environmental approach, complying with RT Renovation standards and the 2030 threshold of the Tertiary Decree, with controlled energy consumption of 46 kWh/m² per year. Special attention was paid to the reuse of materials on site: wall decorations made from salvaged elements and preserved stone flooring.
This large-scale operation involved nearly 50 workers and made it possible to complete over 8,900 hours of professional integration.
The project was carried out in synergy with CLEVIA, in charge of plumbing-HVAC-BMS, Eiffage Énergie Systèmes, responsible for high and low voltage systems, and Eiffage Route, in charge of roads and green spaces.
Thanks to the commitment of all stakeholders, the Auvergne-Rhône-Alpes Region was able to inaugurate a campus that lives up to its digital ambitions!
Client: AUVERGNE-RHÔNE-ALPES REGION
Client representative: SERL
Architect: ARCHIGROUP
Engineering office: SETEC
Thermal simulation: OASIIS
Acoustics: GAMBA
Kitchen design office: STUDIS
Co-contractors: Eiffage Energie Systèmes/ Eiffage Route

