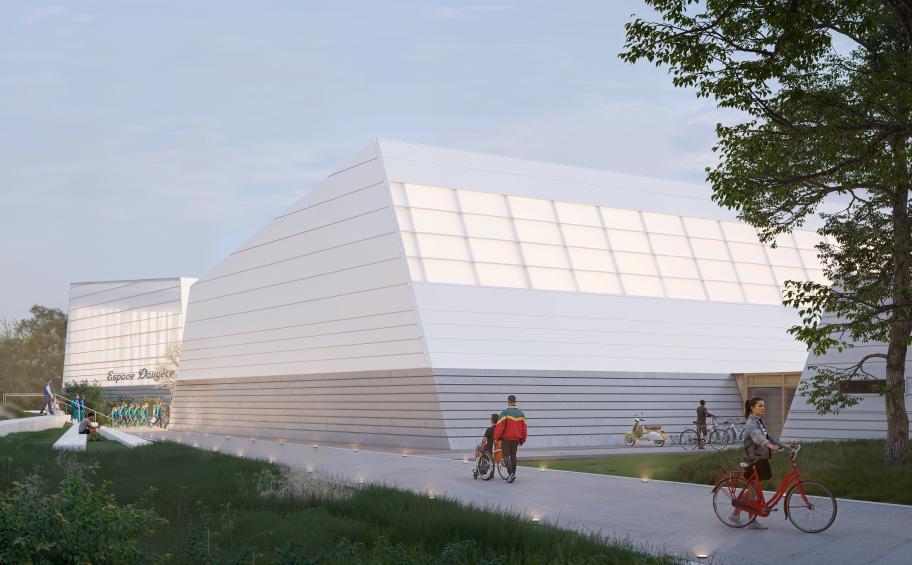The aim is to create a space better suited to the needs of athletes. Built in 1984, the current gymnasium no longer met the expectations of sports clubs and schools due to its outdated condition.
The project includes:
- A complete energy rehabilitation of the existing gymnasium, which will be able to host handball, futsal, and basketball in a regionally certified hall with 250 spectator seats.
- The construction of a new gymnasium, featuring 150 spectator seats, designed for volleyball, badminton, handball, and gymnastics at the departmental competition level.
- The creation of a social area, two refreshment stands, and four additional locker rooms.
The work will be carried out in two phases to ensure the continuity of sports activities: first, the construction of the new gymnasium, followed by the rehabilitation of the existing one.
A Project with Strong Environmental Ambitions:
- A 60% to 70% reduction in energy consumption compared to the existing facility, meeting the requirements of the 2050 tertiary decree.
- Biosourced label level 3 (exceeding 36kg/m² of floor area), achieved through the use of local and biosourced materials: wood for the new gymnasium's structure, acoustic panels in the halls, and wood fiber ceilings in the reception area. Some wooden elements will be supplied by our off-site wood specialist subsidiary, Savare, such as the bleachers, lightweight roof floors, and more.
- Renewable energy production: solar thermal panels for hot water production, photovoltaic panels for self-consumption, and an air-to-water heat pump for heating.
- Biodiversity protection: preservation of existing plane trees and ornamental hedges, planting of additional trees, and greening of surrounding areas.
Thanks to these works, the future Daugère sports complex will provide athletes and the residents of Bruges with a modern, functional, and sustainable facility.
Delivery is scheduled for July 2027.
Congratulations to our teams for securing this new contract that combines athletic performance with environmental excellence!
Project Owner: City of Bruges
Project Management: Bordeaux Métropole
Contract Type: Design-Build Contract
Consortium: Eiffage Construction Nord Aquitaine (lead contractor), BPM Architectes, Aliénor Ingénierie, HTM, SICC, Hedont Acoustique
Contractors: Hervé Thermique, INEO, ACS, Savare

