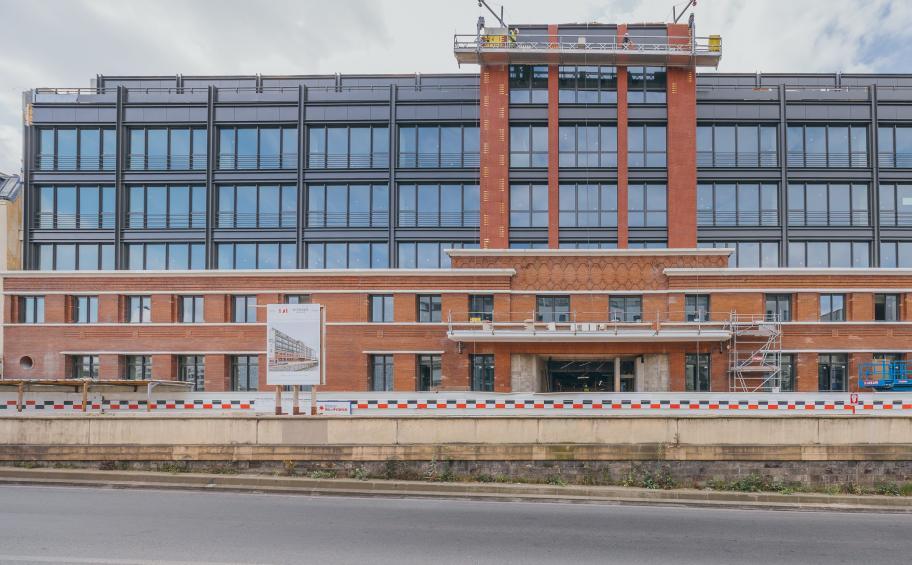Starting in early November, our Île-de-France subsidiaries—Eiffage Immobilier, Eiffage Aménagement, and Eiffage Construction—will be relocating to their new headquarters in Saint-Ouen: La Distillerie, named after its history as the former Riqlès distillery.
A pioneering building in environmental performance, La Distillerie stands out for its high energy efficiency, ecological approach, and comfort. The project aims to achieve the highest labels and certifications: BBCA Excellent, RE2020, taxonomy, BREEAM Excellent, NF HQE Excellent, and Wired Score Gold.
Its ambition: to become the first office project of this size, built with a concrete structure, to achieve these certification levels!
Thanks to its low-carbon design and the efforts of our operations teams, the project has achieved a carbon reduction of over 30% compared to traditional construction, saving 429g CO2-eq/m²—equivalent to 6,000,000 kg CO2-eq saved.
La Distillerie is also a model of reuse: selective deconstruction of the former building preserved its façade and repurposed bricks, while materials were recovered from surplus construction projects and recycled elements. In total, 90% of the original building’s weight was reused and/or recycled, thanks in part to selective deconstruction carried out with Réavie, an association dedicated to reuse.
Designed as both a workspace and a living space, this new headquarters will feature modern offices for individual and collaborative work (including a library and amphitheater), as well as numerous services: concierge, gym, and health center. In addition to a cafeteria and company restaurant, employees will also enjoy a nearly 800m² rooftop overlooking the district.
Key figures:
- 1,500 m² of accessible terraces and green spaces, including an 800 m² rooftop
- 13,595 m² gross leasable floor area (SUBL)
- 100 electric parking spaces
- 100 bike spaces and 20 scooter spaces
- 70% low-carbon concrete
- 23 geothermal probes at 150 meters depth
- 160 workers mobilized on site
To make this project a success, all our teams—from design to construction, pricing studies, and energy efficiency—worked hand in hand. More broadly, all Eiffage branches united their expertise, with Eiffage Énergies Systèmes handling CFO/CFA and HVAC systems and Goyer managing the façade works.
A big congratulations to our teams for delivering this project—a true showcase of Eiffage Construction’s expertise! Special recognition goes to our site workers, who were invited to visit the completed building and will leave their mark with plaques bearing their names on the exposed concrete walls!
Project stakeholders:
- Investor: Hines
- Architect: Agence B&B
- Project owner: Eiffage Immobilier
- Landlord-operator: EFI
- General contractor: Eiffage Construction Tertiaire
- Façade works: Groupe Goyer
- CFO/CFA and HVAC systems: Eiffage Énergies Systèmes

