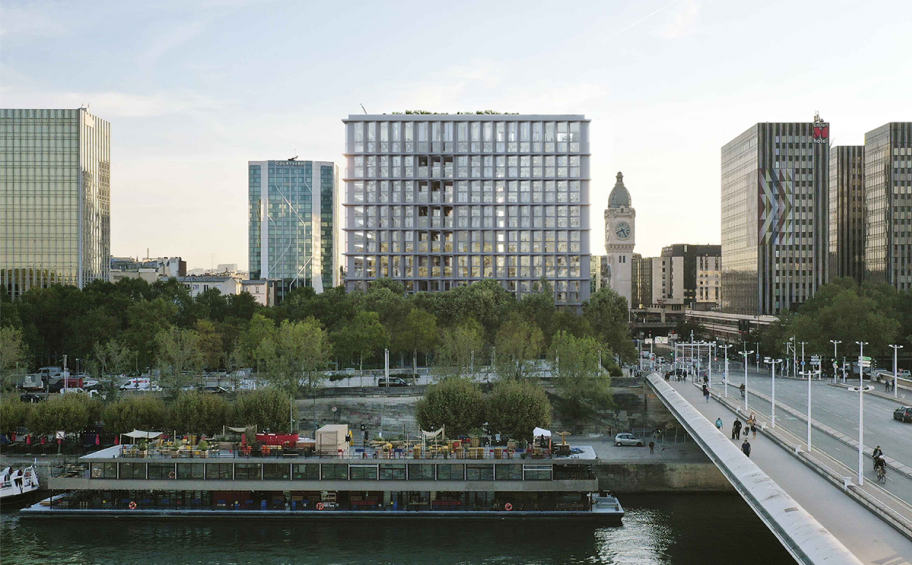The project involves a major structural overhaul of the former Natixis headquarters, a 17-storey high-rise block dating from 1974, and construction of a “service pavilion” hub offering premium services that will include meeting rooms and a business centre. The complex will boast a total floor area of almost 25,600 sqm.
The restructuring work will involve demolition of the lower levels in order to redevelop the forecourt and create an extension, replacement of the facades, roofing work, and architectural and technical enhancements. The project will also draw on the expertise of Eiffage Énergie Systèmes, which will be responsible for high-voltage and low-voltage systems.
This is an environmentally ambitious operation, targeting six different labels and certifications: BREEAM, HQE, Biodivercity, BBCA New, BBC Effinergie Renovation, and CircoLab. To help meet the specified environmental targets, finishing works re-used materials (toilets, marble basins, and parts of the false flooring) will be used
Project works began recently following six months of design studies and are expected to take 24 months, with completion scheduled for the second quarter of 2026.
Read the press release

