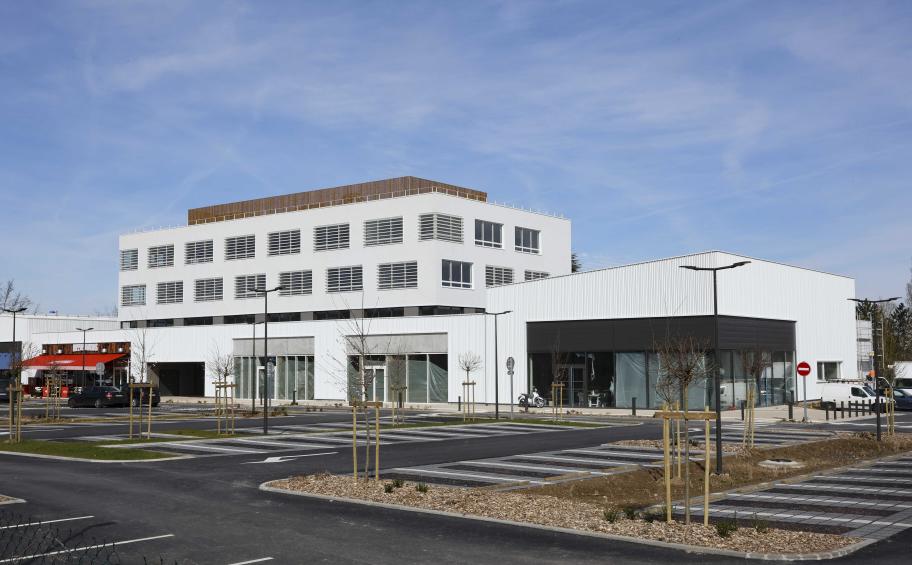On this new space, commercial cells and office spaces have been built, divided into two buildings in R+3, with a total surface area of nearly 6,150 m2.
The first building offers 2,500 sqm of restaurant space on the ground floor for 4 well-known franchises, such as "Au bureau", "Do Eat", "Hippotamus" and "Italian Trattoria". On the upper floors, we find 1,900 sq. m. of tertiary activities, including 1,300 sq. m. for human resources activities and 650 sq. m. belonging to the Fédération Française du Bâtiment.
The second building offers 1,750 sqm of office space with 6 cells dedicated to medical, training and financial activities.
Designed by Richard Architecture, the operation is conceived with simple and legible volumes. The two buildings will have the same architectural style in order to integrate harmoniously into the site and respect its coherence with the surrounding urban landscape.
Designed with quality in mind, the project has been awarded the RT 2012 -10% label, a guarantee of the quality of the buildings' performance. In addition, 4 high floors were made of low-carbon concrete, which limits C02 emissions to 18,360 kg CO² eq.
As for parking, 253 spaces were provided in the project.
Congratulations to our teams and to our 32 workers who were mobilised to complete the delivery of this beautiful programme!
Architect: Cabinet Richard Architecture
General contractor: Eiffage Construction

