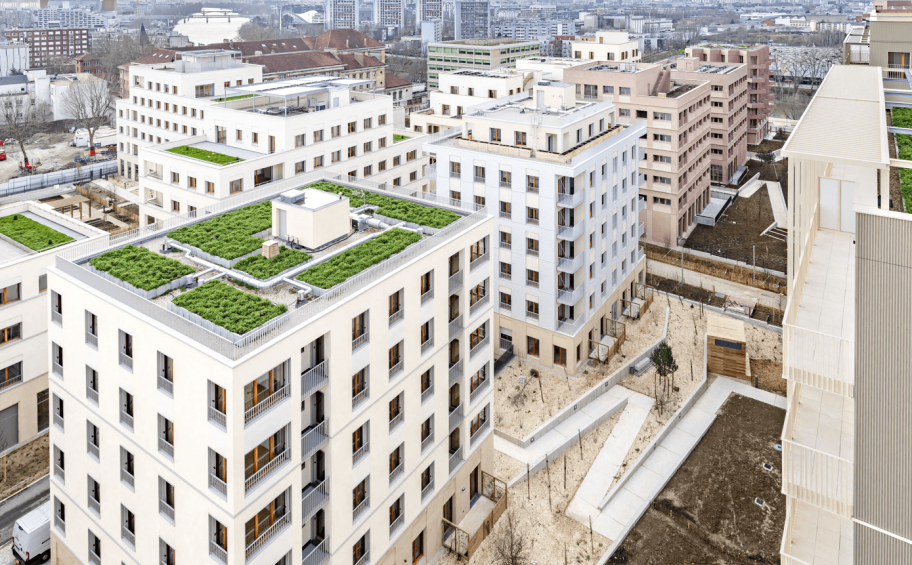The reversibility work aims to adapt the accommodations initially designed to host athletes into family housing. Key actions include:
- Removing partitions in additional rooms.
- Dismantling extra bathrooms designed as kits by our subsidiary, HVA Concept.
- Eliminating one elevator out of two in smaller R+5/R+6 buildings to create additional living spaces.
- Restoring kitchen supply and drainage systems with the installation of sinks.
These interventions follow a circular economy approach, with 75% of materials from the Games phase reused, in line with contractual sustainability commitments.
Corrective interventions to address issues identified during the Games phase (JOP) are also part of this Legacy phase.
The second stage of work involves restoring the housing and office spaces. This includes repairing impacts on walls and partitions, doors, exterior joinery, glazing, and sanitary equipment resulting from athlete and para-athlete occupancy, as well as logistical operations organized by Paris 2024.
In its new configuration, Lot E of the Athletes' Village will include 527 housing units: 149 for purchase, 345 for rental, and 33 for coliving. The integration of green patios, shared gardens, shops, offices, and a daycare center will make it a living space for all generations!
This project carries significant environmental ambitions. The buildings, made from low-carbon materials (concrete and wood), aim to achieve several labels and certifications, including:
- BBCA for housing and offices.
- E+C- Level E3C2 for housing.
- NF Habitat HQE "Excellent" level for purchase and intermediate rental housing.
- BiodiverCity, thanks to biodiversity-promoting features such as green roofs.
Savare, an Eiffage Construction subsidiary specializing in wood construction, supplied 20,000 m² of MOB (timber frame walls), while Goyer provided the exterior joinery and shading systems for the offices.
The offices and gymnasium are scheduled for delivery by late July 2025, while the housing and shops will be ready by late September 2025.
Congratulations to the teams for reaching this new milestone in such an iconic project!
SCCV SOH (Developer): Co-developers Nexity / Eiffage Immobilier / CDC Habitat
Investors:
- CDC Habitat: 345 rental housing units, 50% of the shops
- Groupama Immobilier: 33 coliving units, offices, gymnasium
Technical Stakeholders:
- Control Office: SOCOTEC
- Health & Safety Coordinator: BEDOC
- Architects:
- Lambert Lenack (3 buildings): Lot E1
- SOA (3 buildings): Lot E1
- KOZ: Lot E4A and 1 building on Lot E2
- COBE: 3 buildings on Lot E2
- Atelier Georges: 2 buildings on Lot E2
- Barrault Pressacco: Lot E5
- DREAM: Lot E3 (offices)
- Landscape Architect (all lots): Atelier Georges
- Execution Management:
- AMOPRIM: Lots E1 and E4A
- CODIBAT: Lots E2 and E5
- CALQ: Lot E3 (offices)
- Contractors:
- EC Habitat: Lots E1 and E4A
- EC Résidentiel: Lots E2 and E5
- EC Tertiaire & Dalkia: Lot E3 (offices)
- EDF ENR: Photovoltaics (all lots)
Credit photo : Vincent Bourdon

